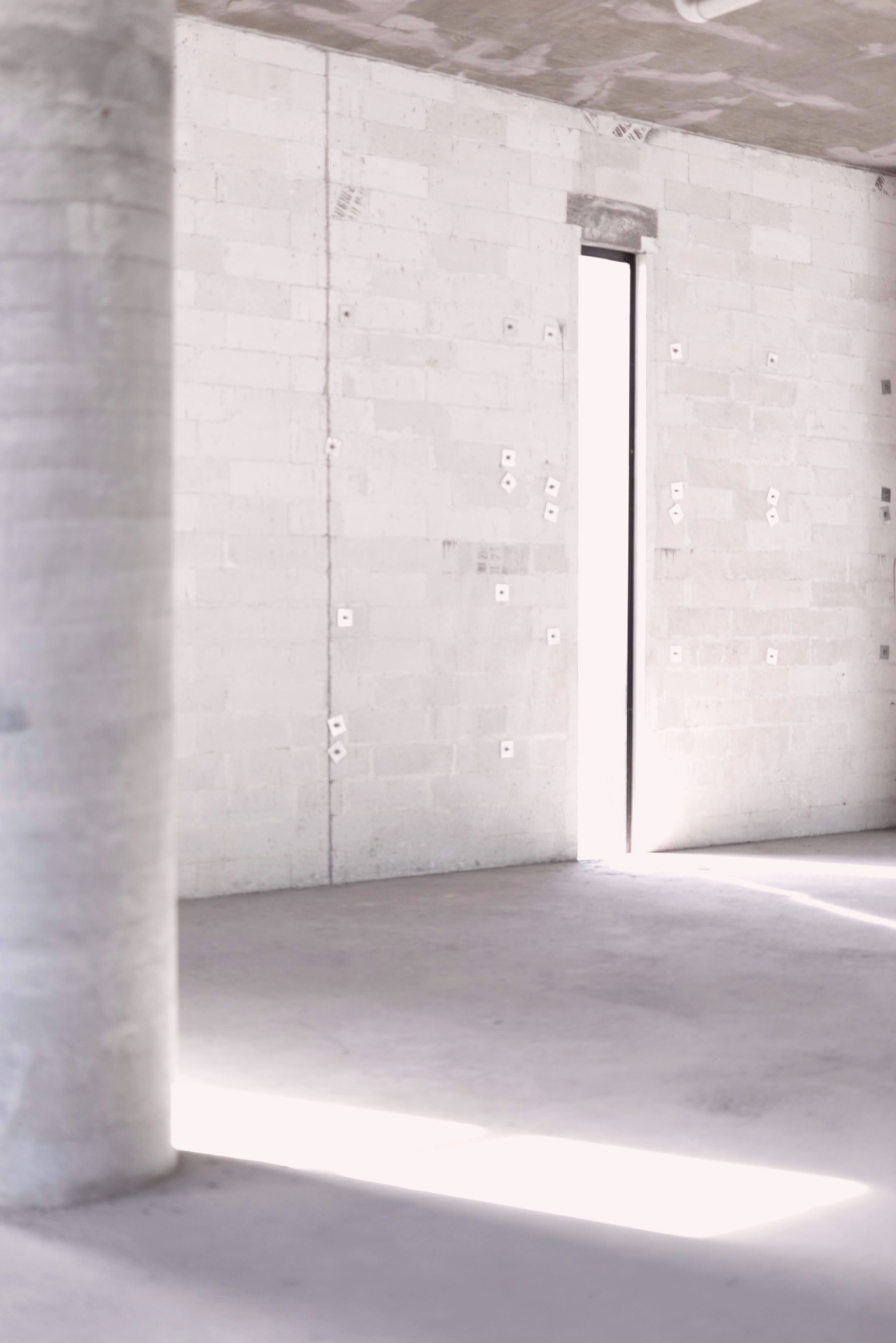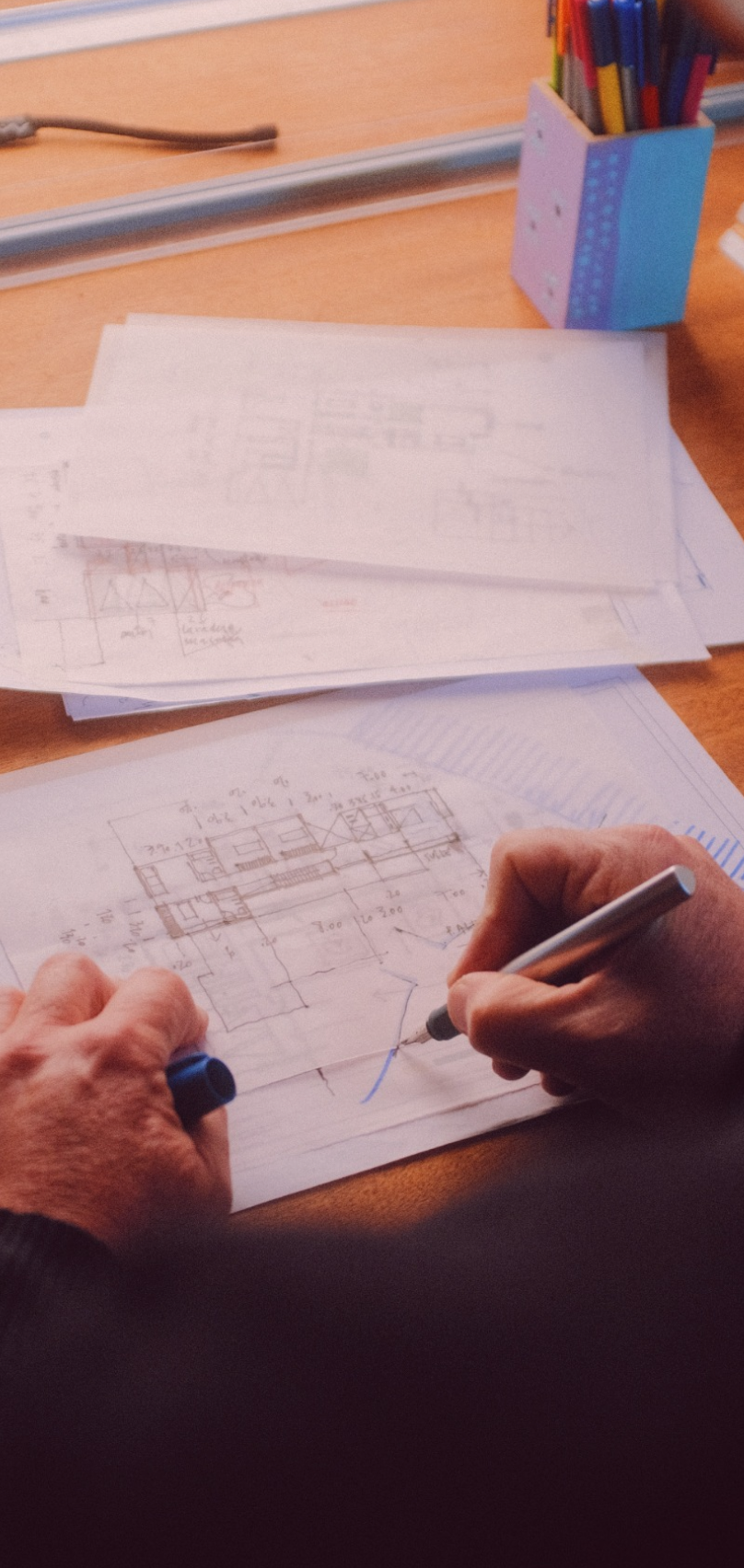
Interior Design
Conceptual development, space planning & layout, site inspection, furniture selection and placement, colour and material selection, lighting design, window treatments, flooring and wall coverings, artwork and accessories, project management. Interior designers also provide guidance on specific aspects of interior design such as: ergonomics, accessibility, sustainable design and universal design.






